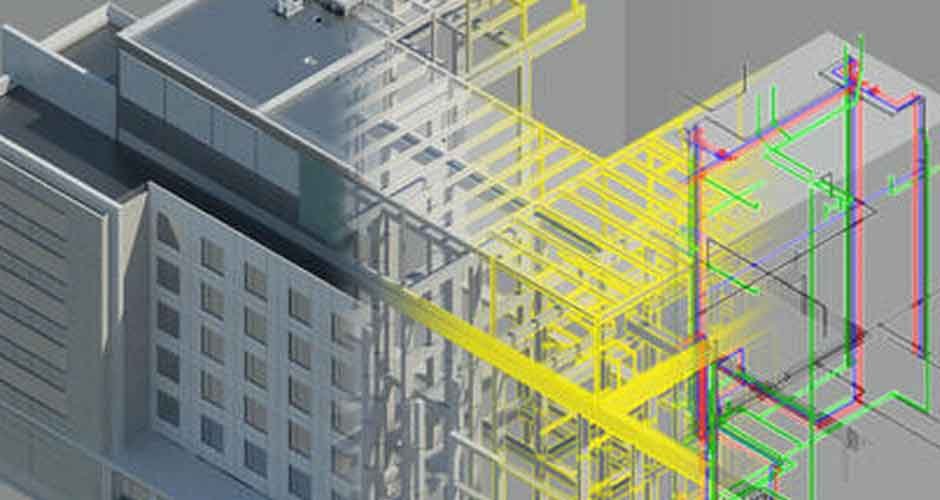Architectural design is a longstanding practice that skillfully blends artistic creativity with technical knowledge. Over time, it has experienced its evolutionary processes, much like many other disciplines. Traditionally, architectural designs were created manually by architects drawing images on large sheets of paper at drafting tables to bring their intended visions to life. However, advances in technology like architectural 3D modeling services have transformed this nostalgic method into an archaic practice.
Sketching manually on paper has given way to the adoption of modern technologies like 3D rendering software, CAD, and 3D Mac. This process is known as architectural 3D modeling services and has completely revolutionized the industry in ways not previously imagined. This article describes and documents the potency of 3D architectural modeling services and their transformative effects on the industry.
How 3D Architectural Modeling Services Have Changed the Design Space
3D Architectural modeling services are the process of creating life-like images using computer software. The software creates digital three-dimensional representations of architectural designs and structures with perfect accuracy. At its core, architectural 3D modeling services allow architects and designers to visualize their concepts and designs in a realistic 3D environment. This makes it easier to iterate on several concepts of design with the advantage of photorealistic images and animations. As such, architectural 3D modeling services have had a much more profound effect. Let’s delve deep into some of the effects of this incredible technology.
Enhanced Visual Features
3D rendering technology’s most dominant and revolutionary feature is the quality and potency of its visuals. While there’s no denying that manual sketching can produce some creative and artistic visuals, 3D technology takes it a level higher. 3D renderings ensure modelers and designers create a perfect, life-like representation of any structure, or space of any kind. In addition, architects and designers alike can design various features and fixtures. For instance, they can use granite and hardwood in addition to textures and skin to give realistic options.
Furthermore, the level and quality of details provided by 3D technology are incomparable to anything remotely similar to manual sketching. Every line, element, and space is clearly created and labeled to give additional information. The presentation of a 3D architectural modeling design is as though you are present in that digital edifice. This simplifies the process for both designers and customers as there are options for personalization and customization.
Ability to Edit and Add Changes
The decisive features of 3D architectural design may not be understood without providing a distinction with the manual method. In this regard, one of the notable demerits of manual methods is that changes are difficult to make. What is sketched on paper will need to be erased to add replaced sketchings, possibly making drawings and figures rough and unpleasant. Meanwhile, 3D renderings have completely changed the game. It is now remarkably easy to edit, and add changes without compromising underlying space and structure.
This is not hard to understand. 3D technology exists purely via specific software like Vector Works, Virtual Architect, and AutoCAD, making it easy to make changes. Moreso, it further simplifies the process of communication for both the designer and the client. Clients can easily request changes that will be immediately corrected without affecting other elements.
Collaboration
3D modeling services bolster the level of cooperation and collaboration between architects, designers, and clients. The majority of the software used in 3D renderings exists on the cloud and can be shared via socials like Behance to our stakeholders to comment or offer suggestions. This comes in contrast to the traditional method that involves physical meetings, an arrangement that is both cost-effective and inefficient. The collaborative advantage 3D renderings enjoy reduces the risk of misunderstandings while promoting transparency and honesty in the process.
Efficiency and Cost-Effectiveness
Architectural 3D modeling services have proven to be significantly influential in improving the efficiency and cost-effectiveness of the design process. Multiple benefits of collaboration, the ability to make changes, and superior visual features add to the efficiency of architectural 3D modeling services. Furthermore, the visual technology is cost-effective and rewards monetary layout with great value.
Conclusion
Architectural 3D modeling services have revolutionized the architectural design industry, offering a wide range of benefits that have transformed the way architects and designers conceptualize, communicate, and execute their projects. From enhancing visualization and design exploration to promoting collaboration and efficiency, these services have become an indispensable tool in the modern architectural landscape.



